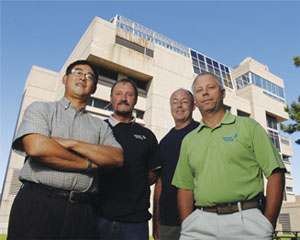 |
| Â鶹´«Ă˝â€™s Project Leader Philip Li, and Johnson Controls Inc.’s Ray Egginton, Scott Harris, and Peter Cherry, in front of the Life Sciences Centre. The retrofit team has set up headquarters in LSC Room 238.Ěý (Danny Abriel Photo) |
The recent awarding of $27 million to Â鶹´«Ă˝ through the Knowledge Infrastructure Program (KIP) means that a major retrofit for the Life Sciences Centre (LSC) is in the works.
Ěý
The outcome is intended to be a more comfortable working and studying environment, with improved air quality, lighting levels and temperature control. Substantial upgrades will provide enhanced capacity in the electrical and heating, ventilation and air conditioning systems to accommodate the demands of modern equipment and research.
A major priority is to capture energy savings through the upgrading process. It is believed the changes will help to reduce Â鶹´«Ă˝'s ecological footprint by more than 6,000 tonnes of CO2 emissions annually.
“It is our goal to ensure the building will qualify for LEED certification upon completion of these renovations,” says President Tom Traves.
The 450,000-square-foot facility has more than 1,000 rooms and numerous specialized labs. Overall improvements will benefit the more than 200 researchers, 450 research students and 3,000 undergraduate who regularly use the LSC. The building is home to biology, psychology, earth sciences and oceanography as well as other administrative offices.
Johnson Controls Inc. (JCI) has been engaged through a development agreement to do an environmental assessment and assist with the process of identifying project priorities within the $27 million budget.
In late September, JCI hosted a workshop intended to obtain a list of high-priority projects. The top-5 list includes: a new main entrance; replacement of outdated steam traps; solar thermal panels; space optimization; and improvements to ventilation.ĚýĚý
The retrofit team has set up headquarters in Room 238 across from Tim Horton’s. If you have specific questions about the retrofit and your working conditions, please contact Ray Egginton (Ray.Egginton@jci.com) and copy Raymond Ilson (Raymond.Ilson@dal.ca).
The LSC was designed by Ray Affleck of the Montreal firm Affleck, Desbarats. At the time, the design was seen as highly innovative and a deliberate departure from other campus buildings. Constructed of concrete, with sandblasting to expose the underlying aggregate, the building was seen by a few supporters as “a very happy escape from rectangularity.” It actually won an award of excellence from the Canadian Architectural Yearbook in 1968.
